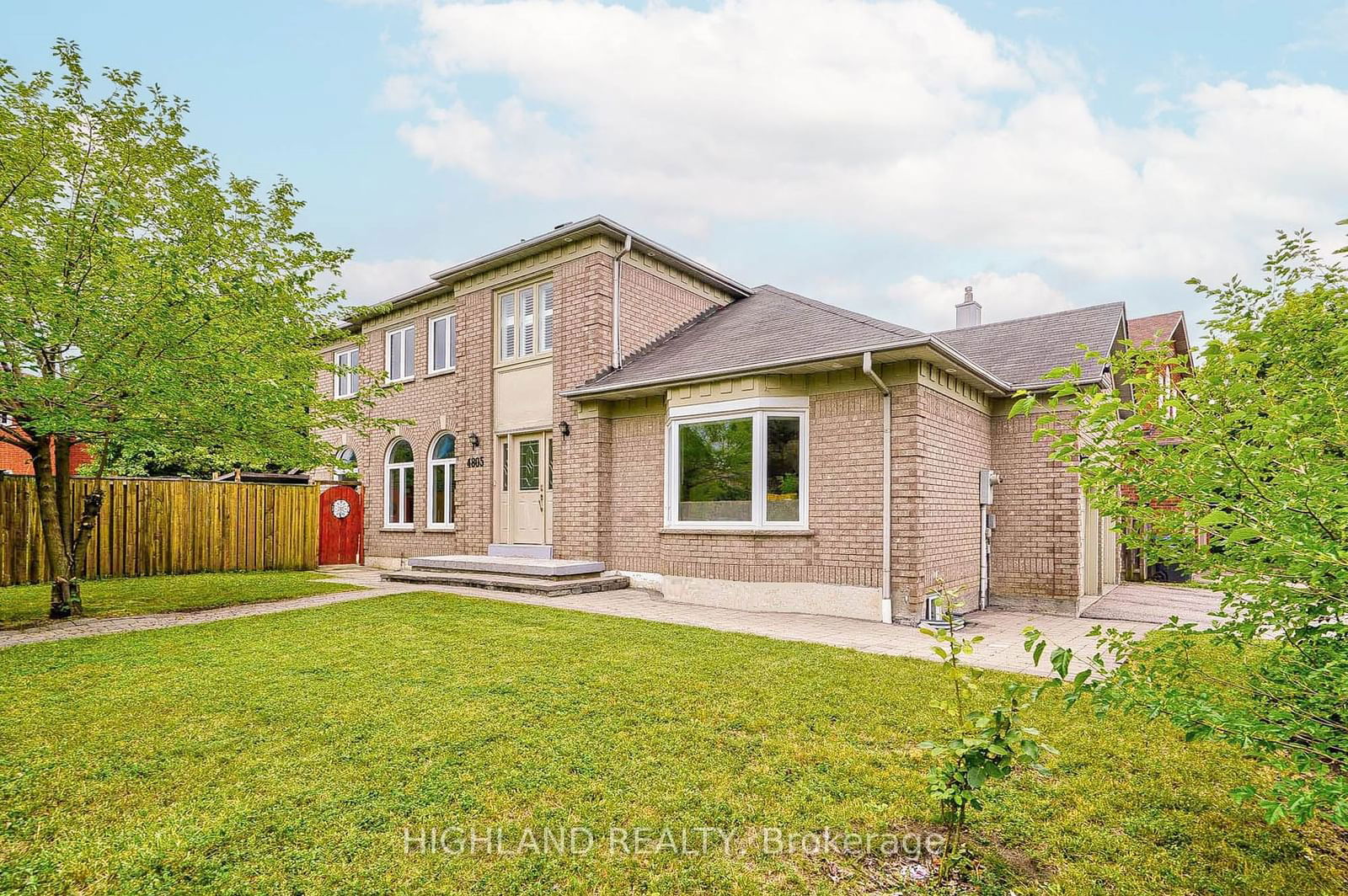$1,586,000
4+2-Bed
4-Bath
2500-3000 Sq. ft
Listed on 7/12/24
Listed by HIGHLAND REALTY
Gorgeous Corner Lot Detached House(4+2 Bedrooms & 4 Washrooms & Apartment Basement W/ A Separated Entrance) Located In The Family Oriented Area of East Credit Mississauga. The Professionally Finished Apartment Basement W/ A Separated Entrance Features Two Large Size Bedrooms, One Full Size Kitchen, One Set of Dryer/Washer, One Open-Concepted Design Living Room & One 3-Pieces Bathroom. Hardwood Floor Through-Out 1st and 2nd Floor. A Separated Living Room Could Be A Home Office or An Extra Bedroom. Bright Family Room Combined W/ The Breakfast Area Directly Access To The Wooden Deck at Backyard. Spacious Master Bedroom Features an Upgraded 4-Pieces Ensuite and A Large Walk-In Closet. Wide Driveway W/ No Side Walkway Can Hold Up To 6 Cars. Close To Erindale Go Station, Golden Square Centre, Hwys, Schools, Parks, Transit & Supermarket.
BrokerBay Appointments, Auto Email Confirm Immediately.
W9035013
Detached, 2-Storey
2500-3000
10+2
4+2
4
2
Attached
8
Central Air
Apartment, Sep Entrance
Y
Brick
Forced Air
Y
$8,492.00 (2024)
110.53x53.48 (Feet)
